Mudéjar chapel
The building of Saint Bartholomew’s church, with the mudéjar chapel annexed, represents an example of the greatness that the mudéjar art reached in Córdoba, together with the Synagogue and the Real Chapel in the Mosque-Cathedral.
DATE OF THE CHAPEL.
There have been different hypothesis about the date of construction of the chapel. Even if the archaistic character of its architecture could indicate a building from the beginning or mid 14th century, it would be improbable that there could have built a catholic funerary chapel in the center of the Jewish district in a date before the expulsion of the Jews in 1391, and the constitution of a Christian district instead, that starts to be documented in 1402. We could date the chapel during the first half of the 15th century.
It is a funerary chapel, built under the advocation of Saint James, as it can be demonstrated by the presence of an embossed shell on the cantilever just above the keystone at the entrance of the chapel. The thickness of its walls and the rich decoration underline an expensive construction, founded by some nobleman for his burial. So, in a document of 1475 there is an allusion to Saint James’ chapel in the church of Saint Bartholomew, where there was buried don Gomez Fernandez, maybe the same promoter of the building.
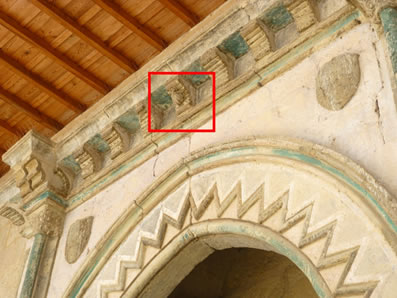
This kind of cantilever -called "modillón de rollos"- is an element of the muslim and mozarabe architecture, that appears for the first time in Cordoba. It works as a bracket in the transaction between the arches and the columns of the mosque aisles.
The access to the crypt, not available at the moment, is possible through a grey gravestone in the corridor for the communication with the major altar of the church. In the centuries after, it passed to be the grave of priests of the Cathedral, as it is testified by the documentation and a white gravestone at the entrance to the chapel.
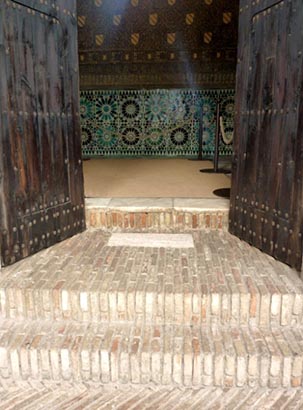
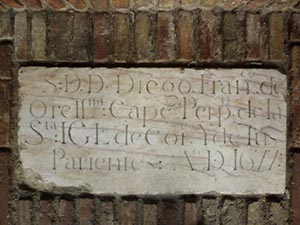
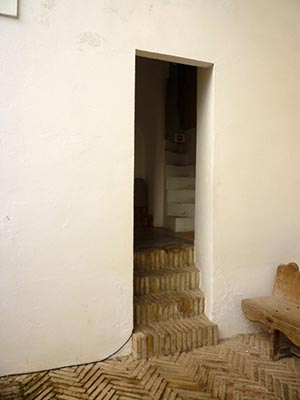
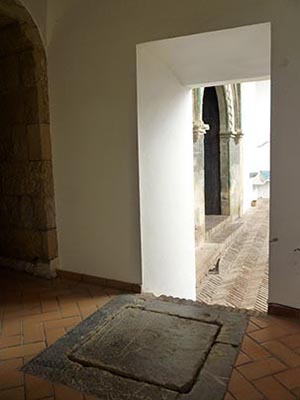
CHAPEL´S ARQUITECTURE
As it has been explained in the historical context, when Christians take control of Al-Andalus, they govern upon a Muslim majority of population, who will maintain customs and culture for a long time. Etymologically, mudéjar comes from the Arabic term "muddayyan", the Muslim who stays in his land after the Christian arrival, maintaining his religion, language and customs. The mudéjar art was an architectural and decorative style developed by Muslim craftsmen in Christian time. It would be a reflection not only of the Muslim artistic tradition but also of the taste of kings and of the principal local lineages, to whom it remembers, to a certain extent, the life style of nazarite sultans.
Mudéjar is the so-called white carpentry, or paneling, that consists in covering the building with wood covers instead of creating stone vaults, such as in the portico entrance to the chapel and in some other churches. It is also the rubblework, or embossed brick walls (stone is expensive) and the decoration with no figurative motives. Muslims can’t use the representation of human figures, because in their religion, it may represent a polytheist character (the adoration of a human figure), opposed to the monotheism of their religion.
The chapel is a building of 9mts of longitude for 5mts of thickness, closed by great walls of brick, put down with one stretcher face and three header ones, a rig used in Córdoba since the caliphate time, many of them with stonemasons marks. Inside, it is appreciable the gothic architecture created by Christian stonemasons and the Mudéjar decoration by alarifes or Mudéjar craftsmen.
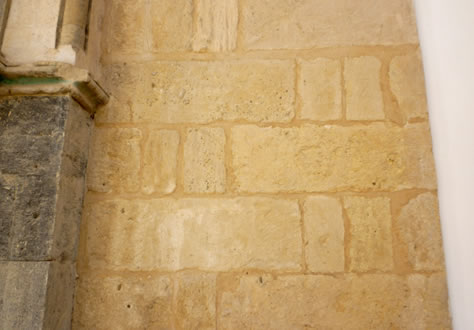
characteristic of the Muslim almohade architecture. It is valuable also
in other monuments in Cordoba, such as the Calahorra Tower.
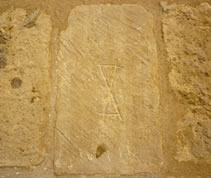
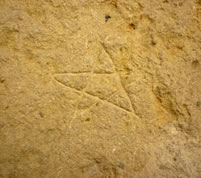
The influence of the gothic of Burgos is visible in the gothic crossed vaults, decorated with zig-zag with the decoration of four little vaults in the corners, already used in the Huelgas Monastery in Burgos. The central spine had a wide spreading in Córdoba during the 14th century (San Miguel, San Lorenzo, San Hipólito and San Agustín) and also during the 15th (Santa Marta). The keys of the vaults represent vegetable decoration, while the central one has got the wheel of the winds carved on it.
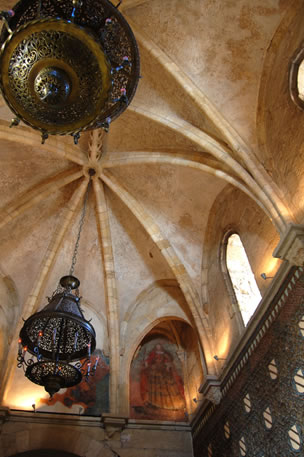
Between the two lamps, it is visible the spine uniting the two vaults.
The lamps come from one of the pavilions of the Hispano-American exposition of Seville in 1929, commissioned by the mayor of Cordoba between 1924-1925, José Cruz Conde.
The mudéjar sample is visible principally in the doors and in the plasterwork.
The principal access to the chapel is realized through a double mudéjar door, which towards the exterior follows a archaic gothic model, with some elements of the Hispano-Muslim tradition as the zig-zag decoration of the arch or its framing by a rectangular frame created by columns propped by corbels and the superior roof. This solution could be inscribed in what is known as the stone mudejar. ("BORRÁS GUALIS, G. El arte mudéjar. Instituto de Estudios Turolenses. Diputación Prov. de Teruel, 1990, p. 182.")
In the spandrels there are two coat of arms with plain ground, in allusion to the importance of the person buried inside the chapel. It is likely that the coats were never decorated, or that after the decoration was erased due to the change of owner.
Towards the interior, the doors is transformed in an engrailed arch, pointed by frames, that nowadays presents plasterworks on the starting points and on the spandrels. A band surrounds the frame and it is repited in the top surface of the arch, in whose key there is a knot. To Santos Gener, they are typical motives from Granada of the 15th century.
INTERIOR DECORATION
We can distinguish three different styles: the one of the ornament, the one of the principal door and the one of the starting points of the little door near the altar. In the firsts there are epigraphic motives, coat of arms, stylized vegetable forms and tracery.
The epigraphic motives or inscriptions. It was a device really used in the muslim decoration. Inscription in African or Nasjì characters are alterned to those in Cufic ones, developed on a stylized vegetable ground with inscriptions.
In the first band, the inferior, in the third, both with a blue ground, and in that developing above the "andén de merlones" we can read “the continuous prosperity”, in Cufic characters; while in the second and in the forth band, in African inscriptions, we read “the eternity for Allah, the glory for Allah”. The use of Arabic script were frequent in the mudéjar art and they can be found repited in many examples inside and outside the city. Over time, the knowledge of arabian lenguages and its use as decorative tool was progressively getting lost. This chapel is a marvellous exception, due to the fact that, more than 200 years from the conquer led by Christian, these praises written to Allah -in an catholic temple- are still readable.
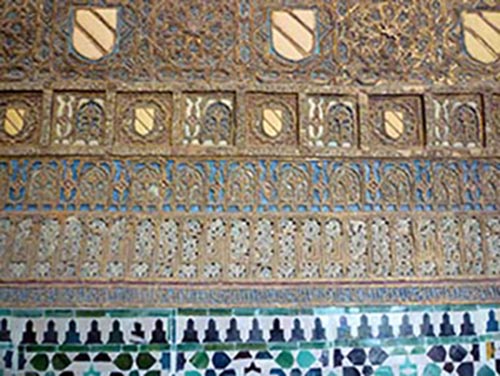
The heraldic decoration, or the use of coats of arms of the different lineages or cities. There is employed the coat of arms of the Order of the Band, created by king Alfonso 11th and used by his descendant to reward the faithfulness of noble families. This coat of arms is alternated with the tracery, originated from an eight-pointed star, so that the traceries with in the middle wheels and flowers are alternated with those with the coat of arms on a ground with vegetable decorations (ataurique). All the walls are so covered with a geometrical decorative system, where the coat of arms has been used frequently in order to create in the spectator a continuous sensation of the endlessness of the muslim world.
Santos Gener linked those plasterworks with those in Toledo from the 13th century, above all, concerning with the frieze in Santa María la Blanca.
Like in the wainscots in the Alhambra, in the Reales Alcázares in Seville and the near Real Chapel in the Mosque-Cathedral, the chapel of the ancient church of Saint Bartholomew was covered by a tiled baseboard, a really expensive technique, better conserved on the southern and western walls. A "anden de merlones", sometimes white on black ground, some others with those colors inverted, frame the baseboard. There is no relation between the tiles of the chapel and those in the real chapel, where pieces are smaller and uniform in color.
With the restoration, the altar was decorated with a blue sky with golden stars, imitating the Real Chapel in the Mosque-Cathedral. Even the door and the plasterwork were restored thanks to the conservation of some rests of the ancient polychromy.
The mudejar floor is one of the few originals from the late middle age that are conserved in Córdoba. It is composed by tiles, some with rampant lions and ceramics. Some tiles of Nazarí discendence, dated in the 15th century were found in the riser of the stair and were moved to the Archeological Museum. They represent various scenes interpreted as allegories of the senses.