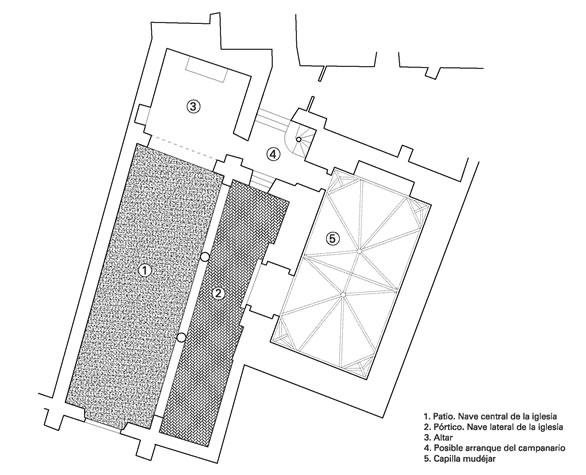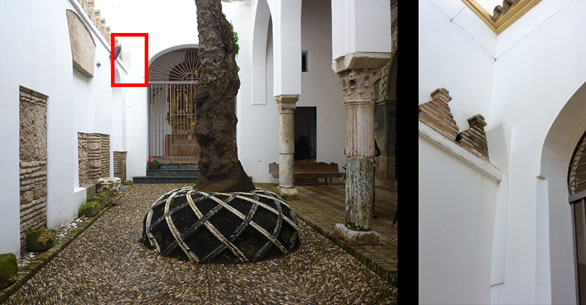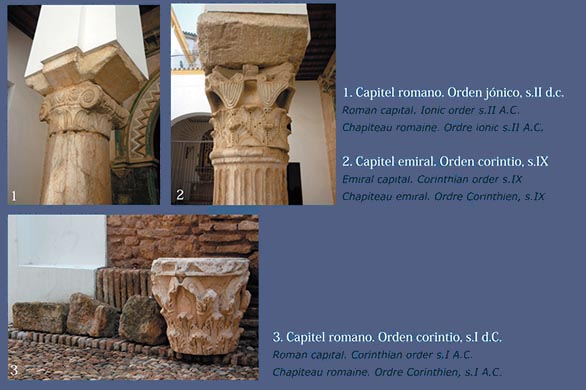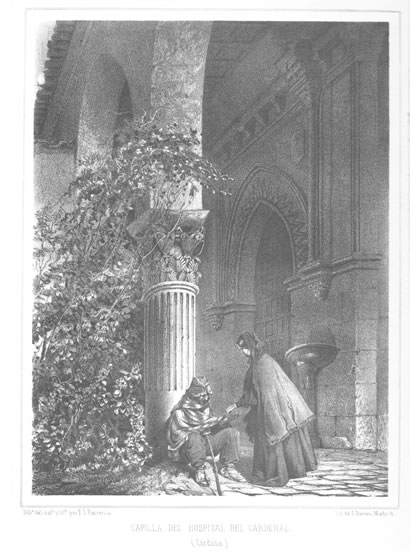Saint Bartholomew’s church.
After the expulsion of the Jews from the Jewish quarter in 1391, this district is converted in the Christian district of saint Bartholomew, that needs to be given a parish.
Due to the decrease of the population of the district, it is organized the construction of a modest temple, of small dimensions, that could serve to symbolize the new spiritual direction of its inhabitants. So, at the end of the 14th century, the construction of this church is started, but it was probably never finished.

The church presents a central nave, now converted into a courtyard presided by a great palm tree, and two lateral aisles: one of them is a portico entrance to the mudejar chapel and the other was never built, as it is notable through the starting point of an arch on the left superior corner of the court.

It is a modest church, not only for its dimensions, but also for the materials employed for its construction: recycled materials, such as remains of columns, capitals or bases reused from other buildings. Nowadays, this elements contain an undoubtable historic value.

The lateral aisle, which is the portico entrance to the chapel, is formed by three arches of piled pointed stones, a particular style from the late 14th and 15th century. There are some beautiful examples of it in different mudejar monasteries in this city.
The church, never finished, is converted in a singular architectural space as antechamber to the mudejar chapel. Being part of the ancient cardinal Salazar’s Hospital, founded in 1704 as Hospital for people with seriousness diseases, that function supposes the modification of its ancient ground levels, in order to give it a continuity from the hospital, as you can appreciate from Parcerisa’s lithography collected in the book “Souvenirs and beauties from Spain, Cordoba”.(Madrazo, P. Madrid 1855).

The restoration of the building in 1953, was realized under the supervision of the architect Rafael de la Hoz Arderius, who restores the original ground levels and gives to the palm tree this exceptional cage made by the traditional "chino cordobés" technique. Specifically, this is a work of the artist and painter Pascual Lara. He and the painter Miguel del Moral realized the restoration of the polychromies of the chapel (door and plasterwork).
In this year, moreover, the baroque altarpiece of the major altar was also restored, whose original images have been lost. The modern images, of different proveniences, are a crucified, a virgin and Saint John. To them, in a lateral niche to the altar. There is also a statue of a virgin with child.
Nowadays, saint Bartholomew’s chapel is part of the Faculty of Philosophy and Letters, created in the ancient cardinal Salazar’s Hospital, in the site where there used to be Simancas’ houses, whose existence is testified from the beginning of the 16th century.
A particular element of the unit is the tunnel, not available, that from the central court of the Faculty goes towards the wall in Cairuan street, limit of the Jewish quarter, through the church. It has been documented the existence of various tunnels under the Jewish quarter that leads outside the walls, used probably as a safety escape in case of danger for the Jewish population, moreover than such as stores for wheat and other products.